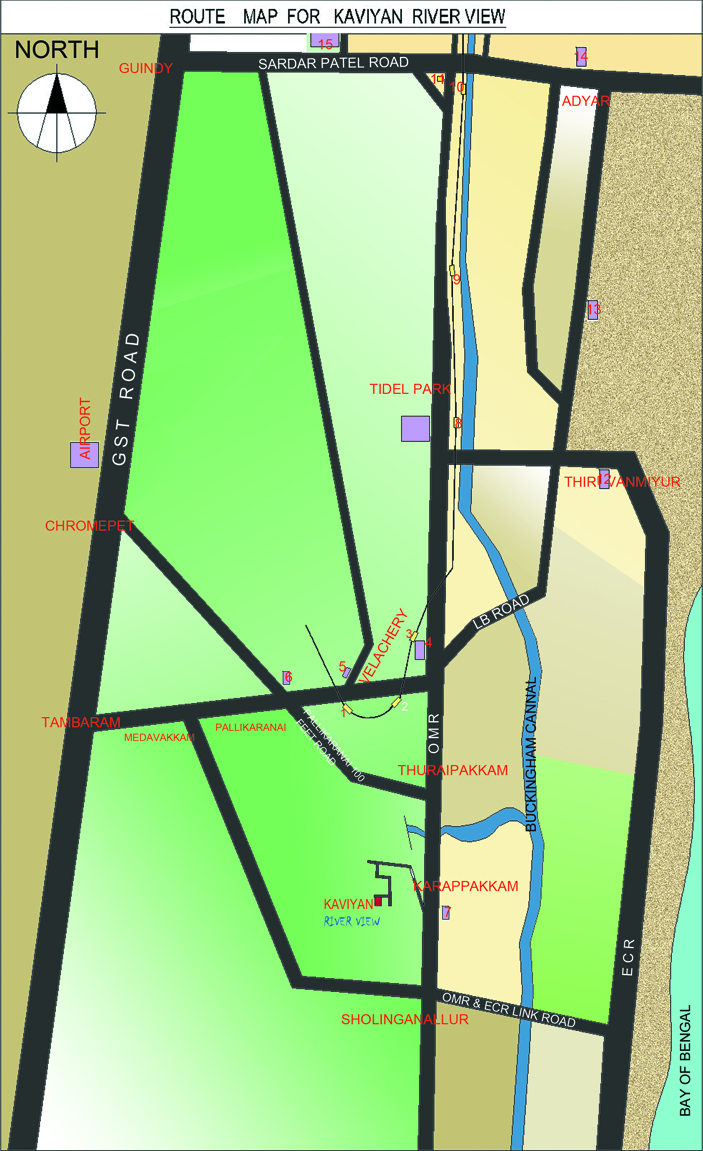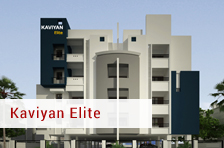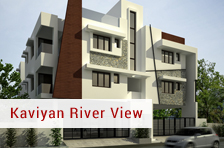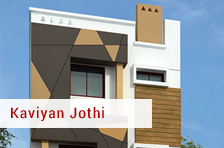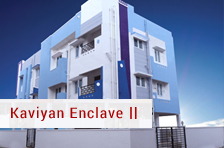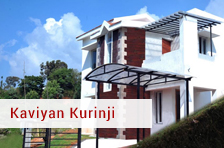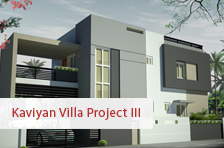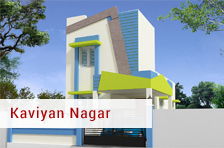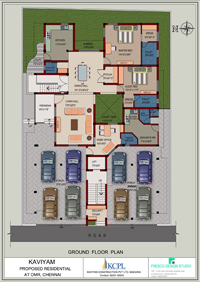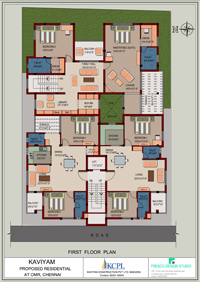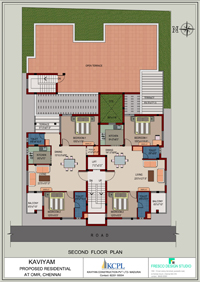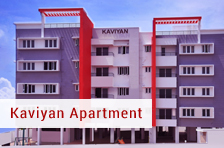
Kaviyan River View
River View
Plot.No. 77, Survey No. 165/1A2,
Karapakkam,
Sholinganallur (Tk),
Kanchipuram (Dist)
Chennai - 600 097
-
- Most prime location
- Pollution free environment.
- Project approved by the Government of Tamilnadu
- Security facility
- Generator for power backup
- 3 Phase connection
- Car parking facility
-
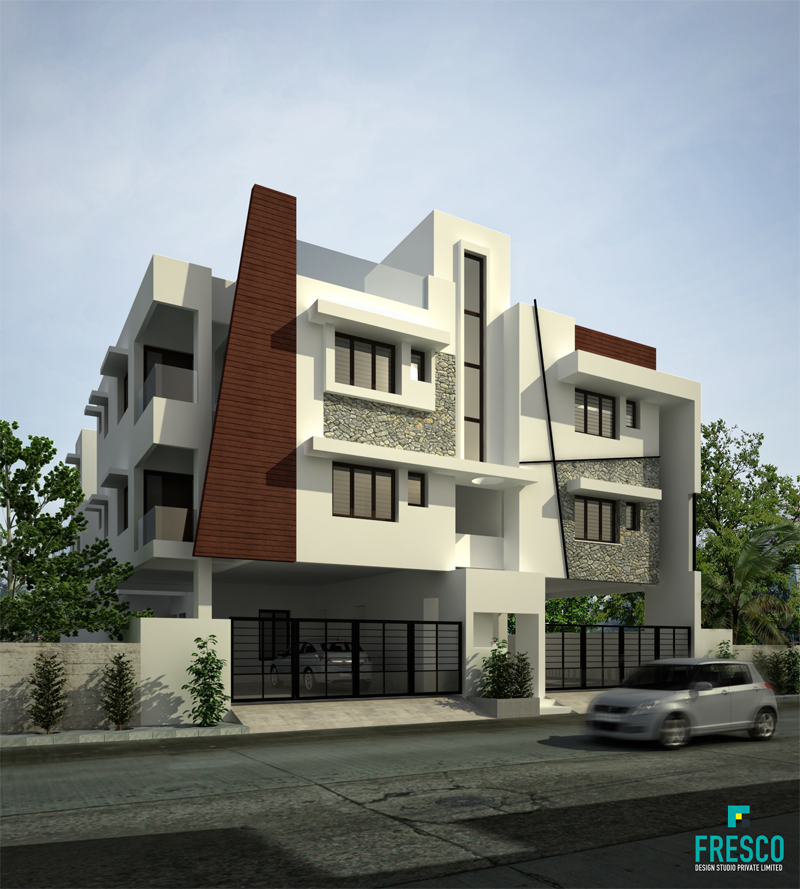
-
- CIVIL WORKS
-
- Super structure is RCC columns and beams in 1:1.5:3 mix as per the structural details
- Steel- i-steel or any other approved equivalent
- Cement- Ultratech/Zuari or any other approved equivalent
- Basement height- 8'6" from the average ground level
- All external walls is of 9" thick in first quality table mould bricks with 1:6 mix mortar
- All internal walls will be of 4.5" thick in first quality table mould bricks with 1:4 mix mortar
- Anti termite treatment implemented at the foundation level
- Cut lintels with proper bearing above all the openings like doors and windows
- Toilet portions with sunken slab to accommodate the sewer lines
- Sunken portions waterproofed perfectly
- All internal walls plastered to trowel finish with 1:5 mix mortar
- All external walls plastered to sponge finish with 1:5 mix mortar
- All ceiling plastered to sponge finish with 1:3 mix mortar
- Flooring in the main portion will be in White Marble including laying and polishing. And the other portions it will be in 2X2 vitrified tile double charge quality of good make
- Toilets, balconies and utility flooring will be in 12"x12" anti-skid ceramic tiles of JOHNSON or equivalent make
- Toilet walls will have cladding up to 7'0" from floor in 12"x15" glazed tiles of JOHNSON or equivalent make
- Kitchen counter in RCC topped with 18mm thick black granite
- Kitchen wall area above counter with cladding up to 2'0" in 12"x8" glazed tiles of JOHNSON or equivalent make
- Open cupboards without any Cudapah or precast concrete slabs
- Lofts in one bedroom and kitchen
- First quality Kota stone flooring for all common areas including entrance corridor staircase, landing and headroom
- Granolithic flooring for all exterior floorings inside the building in the stilt floor
- Weathering coarse in the terrace in brick bat coba and pressed clay tiles with proper slope for rain water drain.
- Rain water harvesting system with appropriate technology
- JOINERIES
-
- Main door of each unit will be in teak wood frame and teak wood paneled door with brass hinges, tower bolts and handle. GODREJ locks in 7 levers
- Country wood frame for internal doors and good quality flush or skin doors with powder coated hinges, tower bolts and handle with 5 lever lock of GODREJ
- Country wood frame for windows and wooden framed pin headed glass shutter with powder coated hinges and tower bolts
- All toilet doors in country wood frame and good quality water proof flush or skin doors with powder coated hinges, tower bolts and handle.
- All ventilators in country wood frame with pin headed glass louvers, with a provision for exhaust fan
- All windows and ventilators have MS safety grills of standard design (2 kgs per sq.ft.)
- Staircase handrail in the main portion in wooden and glass combination as per the design approved by the architect and the client
- Staircase handrail in the other portion in MS of standard design with country wood top rail
- ELECTRICAL
-
- Electrical points as per the electrical drawing without exceeding 5 points for every 100 sq.ft of floor area.(this include all the internal, external lighting, power and AC (split AC only)
- All electrical conduits are of concealed type in AERO make with 2mm wall thickness for concrete and 1.6mm thickness for walls
- All electrical cables are of POLYCAB/ FINOLEX
- All electrical switches are of modular type in ANCHOR PANASSONIC make VISION model or equivalent
- Each unit with separate MCB of HAVELLS
- All the units are provided with electrical circuits in such a way that each unit has a separate EB line. Hence there are six EB lines and one for the common facility
- PLUMBING and SANITARY
-
- Water supply plumbing lines - PVC pipes of PP-R SUPREME make and brass threaded end pipe specials
- Soil and waste water plumbing lines- uPVC pipes of SUPREME make and PVC pipe specials
- All hot water lines of good quality CPVC
- All the tap fittings of JAGUAR make florentine model
- All the units provided with single bowl with drain board SS sink of PRINCE/NIRALI make
- All the sanitary fittings are of KHOLER/ ROCCA make. With wall hung closets (Odeon model) and counter or bowl basins and concealed cistern in Gibret
- All the soil and waste line connected to the septic tank and soak pit respectively or to the corporation drainage line with proper manholes and inspection chambers with required gradient
- All the water supply points connected to the common over head tank
- PAINTING
-
- All internal walls painted with premium emulsion paint over a coat of primer.- ASIAN / BERGER
- All external walls painted with exterior emulsion paint over a coat of primer.- ASIAN / BERGER
- All ceiling surfaces painted with cement paint of good quality
- Main door of all the units melamine finishing
- All the other doors and windows of the entire building painted with matt finish enamel paint over a coat of primer ASIAN / BERGER
- All the metal works painted with matt finish enamel paint over a coat of red-oxide primer
- AMENITIES INCLUDED
-
- An automatic Lift for 6 passengers with glass sliding door in MS frame from JHONSON'S make
- A GenSet of 82.5 KVA from KIRILOSKAR generators
- ITEMS NOT INCLUDED
-
- Landscape and interior design and execution
- Interior wardrobes, loft closings, modular kitchen and any other special wall finishes
- Light fittings
- Water treatment plants
- EXTRA WORKS
-
- Approach road filling and 6" thick concrete topping (total length is 120'0" width is 24'0" depth is 7'0" including concrete
-
